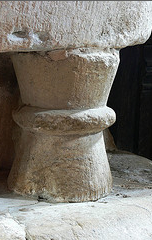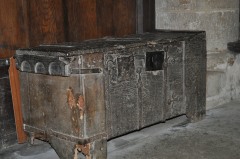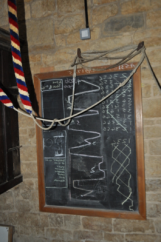A guide through the church
St Laurence Church is Grade II listed, and was listed on 30 May 1967.
The Vestry

It appears that the small cell that is now known as the vestry, was the original church, undoubtedly repaired and altered over the years. The old stone altar bears five consecration crosses, now firmly affixed under the east window in the vestry. All altars normally face towards the east in Christian Churches with the exception of Coventry Cathedral.
Pretty much every church in Europe faces east so that people sitting in the pews in the morning face the rising sun through the east windows (often quite spectacular windows too). Coventry faces north so that for all year the light comes from behind.
The north window of the vestry is only two inches wide (50.8mm)which is consistent with early windows before there was glass to put in them.
It is conceivable that the stones laid by the monks from the small Benedictine Priory that existed at Warmington prior to the Norman conquest are still within its wall today, the small cell would have served the people of the village a thousand years ago.
Shotteswell does not appear in the Dooms day Book and was possibly “the two hides of Warmington” held in 1086 by an unnamed knight and the village today is the development of that small settlement that existed at that time.
During the eleventh century the original cell was enlarged and extended westwards to something along the lines of the current size today, enclosed by the wooden screen. Evidence of the original seating is laid against the north wall, since provided with a wooden top added some time later.
Norman Pillars
 Over the centuries, the massive Norman pillars of the north aisle were added along with the Norman font. It is believed that one of the supporting stones to be of Saxon origin with the characteristic wheat sheaf shape.
Over the centuries, the massive Norman pillars of the north aisle were added along with the Norman font. It is believed that one of the supporting stones to be of Saxon origin with the characteristic wheat sheaf shape.
It appears that the Normans made the church much larger, perhaps twice as long, although it is not possible to confirm by how much. The distinctive Norman arches, with the wide lower edge, depicts this work as amongst the earliest in the country and is dated within a few years of 1100. This is one of the few dates of which there is any certainty in the early history of the church.
Later Norman pillars had capitals with less abrupt overhangs so that the weight of the arch above did not end to put such stress in the stone. Evidence of such stress cracks can be seen on the central pillars and arches on the northern aisle.
Some two hundred years later (late thirteenth century) considerable alterations were again made and the church as we see it today began to take shape. The church was enlarged further another arcade was built forming the southern aisle and the west tower was erected. Towards the base of the thirteenth century tower are two stone carvings of a monk and a nun.

This old oak chest can be found in the Lady Chapel near the entrance of the church, it dates back to the thirteenth century and has remained in the church since.
The chancel arch is only six feet wide (1.8m) and it has been thought to suggest that the chancel was once much smaller. In the side chapel (Lady Chapel) by the vestry door remain evidence of a doorway, now blocked, in that would have it is thought given access to a rood loft beside the chancel arch.
The fourteenth century saw the final alterations; the present chancel, the clerestory (any high windows above eye level), the spire and the north porch were added. It appears that the original windows in the north and south aisles were replaced with new ones. Parts of the woodwork date from this period, the screen at the west end of the Lady Chapel, and some of the pews.

The Pulpit
The pulpit dates from 1500, the smaller panels are original and a further two adapted more recently from old panelling.
The reredos (is an altarpiece, or a screen or decoration behind the altar in a church, usually depicting religious iconography or images) is believed to be a Flemish gift dating to the sixteenth or seventeenth century.
The reredos consists of eleven panels of carved wood, depicting five secular and five biblical subjects. The centre piece, of which is a triple crowned head of God the Father. Due to the different styles t is though that they originate from more than one source, which has then been assembled to form the existing structure, which partially obscures the east window.
The organ was built by Telford & Telford and installed in 1890. It has since been fitted with a Discuss blower, although it still may be pumped by hand.
The Organ
 To celebrate the Millennium the organ was refurbished and restored, in 2005 a further 2ft stop was lilted and restoration of the keyboard took place. This was made by possible by two very generous parishioners who shared a deep love of music and the Millennium fund, which came from other residents of the parish. A plaque fitted inside the organ gives details of the restoration.
To celebrate the Millennium the organ was refurbished and restored, in 2005 a further 2ft stop was lilted and restoration of the keyboard took place. This was made by possible by two very generous parishioners who shared a deep love of music and the Millennium fund, which came from other residents of the parish. A plaque fitted inside the organ gives details of the restoration.
The Tower
The base of the tower shows the remains of an old clock, dated 1680, it never had a face but strikes the hours. Outside the church a Mass Clock or Scratch Dial (an old form of sun dial) can be seen. The accuracy could not be depended upon but would have been used as a means to set the tower clock. Before the advent of the railways each community would keep its own time.
(Railway time was the name given to the standardised time arrangement first applied by the Great Western Railway in England in November 1840. This was the first recorded occasion when a number of different local times were synchronised and a single standard time applied )
The dial is located on the south aisle near the eastern side. A circle scratched into the stone with regular markings around its circumference, small holes in the middle would have provided a place to insert a stick, so that the shadow could be recorded to gauge the time.
The Belfry
Five bells hung in the belfry:
- The tenor – 1625,
- No2 -1674,
- No3 – 1774}
- No4 – 1888} Both recast in 1888
- The treble – 1808

The “Sacrine bell” hung in the east window of the tower. (a small hand bell rung at the elevation in mass)
During 1995 a generous donation initiated the refurbishment of the bells, which had not been rung full circle in over 50 years, due to the decay of the wheels and timber bell frame. This coupled with some grants and donations enabled the installation of a new steel bell frame.
At this point a further bell was installed from the redundant church at Atherstone on Stour. The bells were rededicated, on the 26th November 1995 and is commemorated by a plaque on the south wall of the tower arch. The plaque is charmingly mounted on timber from the old bell frame.
Whilst the bells were restored the old third and fourth bells were recast. Regrettably the original third bell had a crack and was beyond repair and the fourth was unresponsive to tuning due to its poor casting.
Watch the bells being rung below: